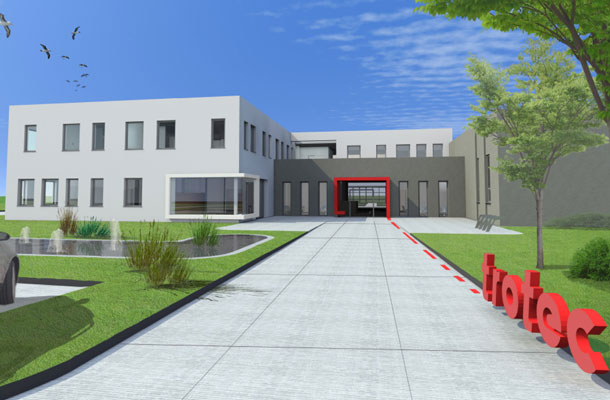Trotec – Completion of the Zero-Energy Building
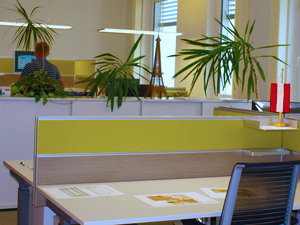 The new energy-self-sufficient operations building of Trotec laser. marking cutting engraving, a subsidiary of Trodat – world leader in self-inking stamps is built to set new standards. The building’s main concept, form and interiors are designed according to Feng Shui to create an ideal work environment for 100 employees. Further the building should be extendable. EcoProjekt speaks of “extendable” when all fittings for the building services are available for all extensions and for extra floors as well as the premises is laid out to allow future additions. The elevator, the infrastructure and the staircases are ready for possible extensions. The attics are the base for the future upper floors.
The new energy-self-sufficient operations building of Trotec laser. marking cutting engraving, a subsidiary of Trodat – world leader in self-inking stamps is built to set new standards. The building’s main concept, form and interiors are designed according to Feng Shui to create an ideal work environment for 100 employees. Further the building should be extendable. EcoProjekt speaks of “extendable” when all fittings for the building services are available for all extensions and for extra floors as well as the premises is laid out to allow future additions. The elevator, the infrastructure and the staircases are ready for possible extensions. The attics are the base for the future upper floors.
 The building shall also mirror the slogans of the building owner Trodat and Trotec. The building is structured in 4 building units with a total area of 5,200m²: 50 % are reservered for offices, R&D and sales department, 30 % for production and assembling and 20 % for storage space and dispatch department, as well as three floors. The whole building is erected as massive construction and insulation values depending on the component are around 50 to 100 % better than required by the Austrian building regulations.
The building shall also mirror the slogans of the building owner Trodat and Trotec. The building is structured in 4 building units with a total area of 5,200m²: 50 % are reservered for offices, R&D and sales department, 30 % for production and assembling and 20 % for storage space and dispatch department, as well as three floors. The whole building is erected as massive construction and insulation values depending on the component are around 50 to 100 % better than required by the Austrian building regulations.
Electrical air condition and radiators were yesterday!
Surface heating and cooling systems with activated building components are deployed for heating and cooling of the building. This technology in combination with the ideal insulation and massive construction guaranties a lower demand for heating and cooling, a lower fluctuation in temperature and a higher heat storage capability. Due to missing thermal and air ventilation there is nearly no dust or noise exposure in the building. The building is aerated by a controlled room ventilation system.
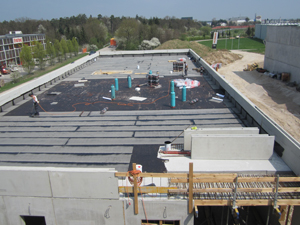 The house without chimney
The house without chimney
The entire heating demand – 200,00kWh p.a. – is coming from the sun. A 200m² warm-water-solar-systems feeds into a 5000m³ storage underground during the summer months. The underground storage consists of the subgrade and a 270m³ extinguishing water tank. The produced solar heat on sunny winter days can be fed directly into the system or by means of geo-thermal heat pumps fed from the storage underground during the heating period.
The 240 RM underground supply cables for the controlled room ventilation precool and dehumidify the supply air in summer. As a result the terrestrial body around the supply cables is heated up. During the heating period this stored heat will preheat the supply air and at the same time cools the terrestrial body down again, which leads to an on-going circle.
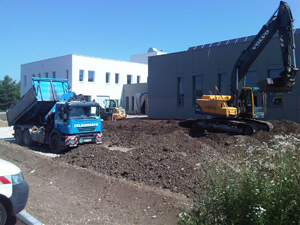 The entire cooling demand – 130,000 kWh p.a. – is coming from the groundwater. The water’s coldness is used for the surface cooling via a well-water cooling system. The well water can also be used as failure protection for the heating by means of the geo-thermal heat pumps.
The entire cooling demand – 130,000 kWh p.a. – is coming from the groundwater. The water’s coldness is used for the surface cooling via a well-water cooling system. The well water can also be used as failure protection for the heating by means of the geo-thermal heat pumps.
The entire electricity demand – 50,000 kWh p.a. – for the heating and cooling system: geo-thermal heat pump, water-water heat pump and circulation pumps are provided by an Austrian photovoltaic plant.
LED lighting is provided nearly in all areas of the building: offices, R&D, storage space, emergency lighting and outdoor facilities
The building is research funded as high-duty solar plant, energy self-efficient for heating and cooling and has, therefore, no CO2 emission for heating and cooling.
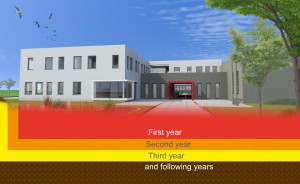 As the storage underground and the extinguishing water tank are the main components of the complex heating system, the construction had to be finished in summer that the warm-water-solar-system can preheat the storage underground and the extinguishing water tank. If the construction would be finished in winter the water-water heat pump is increasingly needed to cover the heating demand as the building cannot use already stored heating. Moreover it is worth noting that the efficiency of the large-scale solar system improves in the first years for the storage underground expands.
As the storage underground and the extinguishing water tank are the main components of the complex heating system, the construction had to be finished in summer that the warm-water-solar-system can preheat the storage underground and the extinguishing water tank. If the construction would be finished in winter the water-water heat pump is increasingly needed to cover the heating demand as the building cannot use already stored heating. Moreover it is worth noting that the efficiency of the large-scale solar system improves in the first years for the storage underground expands.
The building’s heating, air condition and cooling is independent of conventional energy sources such as gas, oil or bio mass!
Despite the high-quality technology used, the building costs are only slightly above conventional buildings. The reasons are the activated public funding, ideal engineering and implementation by EcoProjekt together with Trodat and Trotec. Not to forget the deployment of proven system suppliers from Austria like Immosolar for the storage underground, MSR technology and photovoltaic products and Fronius for the photovoltaic plant, E-Werk Weld for the entire electrical engineering and GEG Elektro und Gebäudetechnik for the building services.
Facts & Figures
100 Employees in Marchtrenk, 260 world wide
5,200 m² Usable Space
50% Office Space, R&D and Sales, 30% Production and Assembling and 20% Storage and Dispatch Department
25,000 m³ Volume of Space
6,000 m² Paved Traffic Area
5,000 m³ Storage Underground with 30,000 RM Heating Cables
240 rm Supply Air Lines Underground Ø 500 mm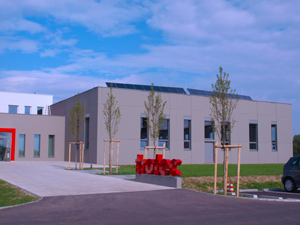
200 m² Warm Water Solar System
350 m² Photovoltaic System
270 m³ Extinguishing Water Tank
200,000 kWh p.a. Heat Production by the Sun – adequate for 65 modern single-family home
130,000 kWh p.a. Cooling by Groundwater – adequate for 65 modern single-family home
50,000 kWh p.a. Electricity by Photovoltaic System – adequate for 15 modern single-family home
50-100 % Insulation Is Better Than Prescribed by The Building Regulations
depending on the building component
10 Months Construction Time Nov 2012 – Aug 2013
90 official recognised bad weather days in the winter and only 45 days construction delay
12,000 m³ Earth Movement
3,250 m³ Concrete
280 t Reinforcement
100 km Installed Cables
LED Lighting for offices, social areas, R&D, storage area, outside facilities and promotional lighting
Complex measuring and control technology for heating, cooling, lighting, sun protection and monitoring: vernier adjustment and optimisation over the period of one year.
Constructional Engineering and Project Management: EcoProjekt Beratungs-, Planungs- und Errichtungs-GmbH
Project Team
Vision: Dipl.-HTL-Ing. Bmstr. Gerald Schmidt
Architecture: DI Christian Ecker und DI Julia Hagmann
Implementation: Ing. Hans-Georg Mössner
All our technical planners and contractors


